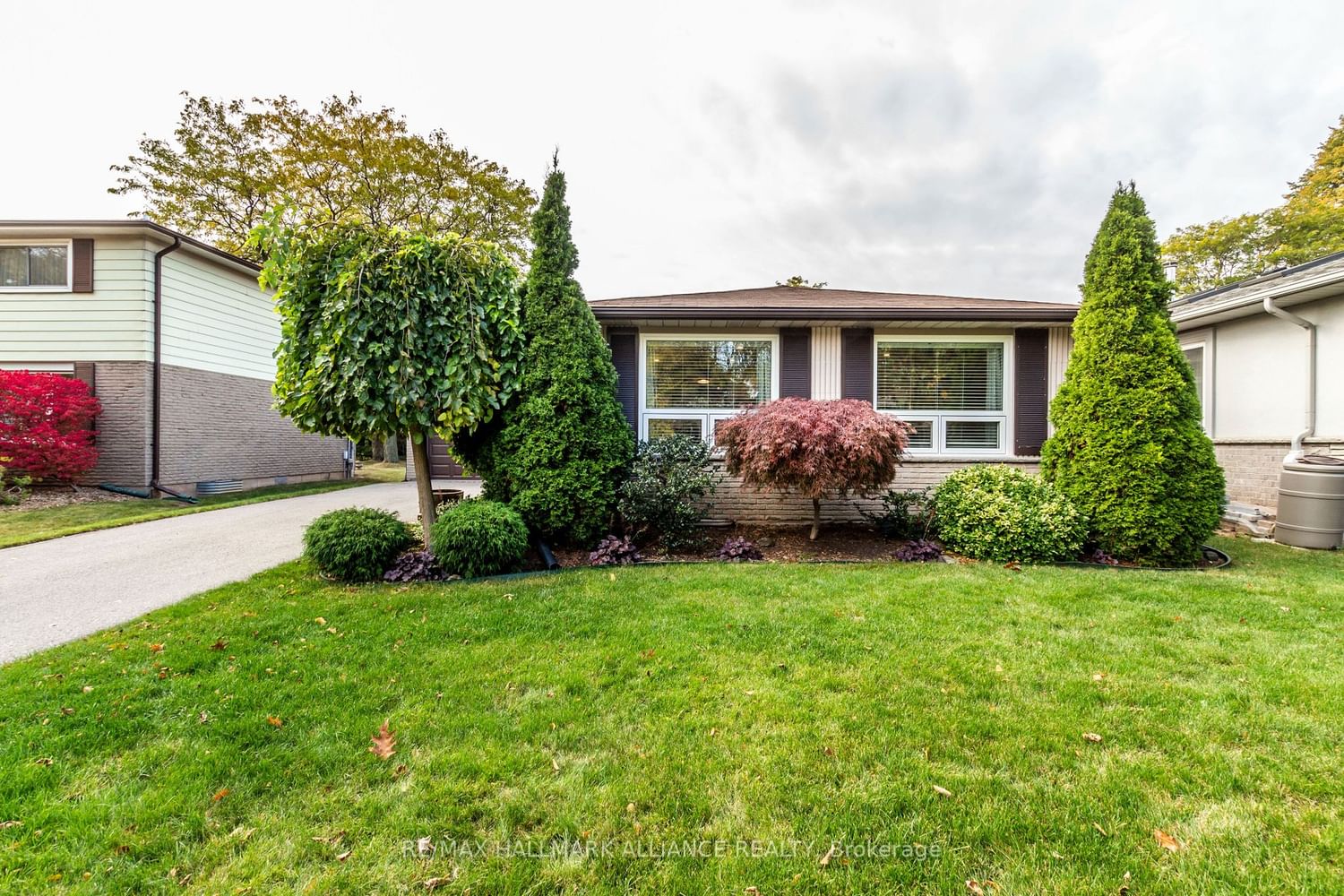$1,199,900
$*,***,***
3-Bed
2-Bath
1100-1500 Sq. ft
Listed on 10/26/23
Listed by RE/MAX HALLMARK ALLIANCE REALTY
Welcome Home! Located on a family friendly street in highly desired Sheridan homelands, this home comes with an open concept main floor, offering 3 generously sized bedrooms completed with engineered oak hardwood floors with flush mounted vents throughout main level(2020),3pc bath(2020),Solid Wood Trim & Windows(2020),Interior/Exterior Doors(2020). The Kitchen boasts quartz countertops, AEG appliances with induction vent(2020). Walk out back and enjoy the mature tree's and tranquility on your composite deck(2022). The lower level is completed with Vinyl Plank Flooring(2020), Solid Wood Trim& Windows(2020), offering a large recroom, office space,home gym space, 4 pc bath and utility room with hook up for laundry. Being nearby to schools, public transit, places of worship, 2 major highways 403 & QEW, trails, shopping, and more, this home is perfect for Downsizer's, First-time home buyer's, Investor's and growing families. Book you private showing today!
Furnace(2020), Plumbing(2020),Electrical(2020),200amp Electrical Panel(2020),Hot Water Heater(2020),Humidifier(2020),Composite Deck(2022),Appliances(2020),Windows(2020),Doors(2020),Flooring(2020)
W7248720
Detached, Bungalow
1100-1500
2+3
3
2
1
Attached
3
51-99
Central Air
Finished, Full
Y
Y
Brick
Forced Air
N
$5,544.88 (2023)
120.86x50.08 (Feet)
